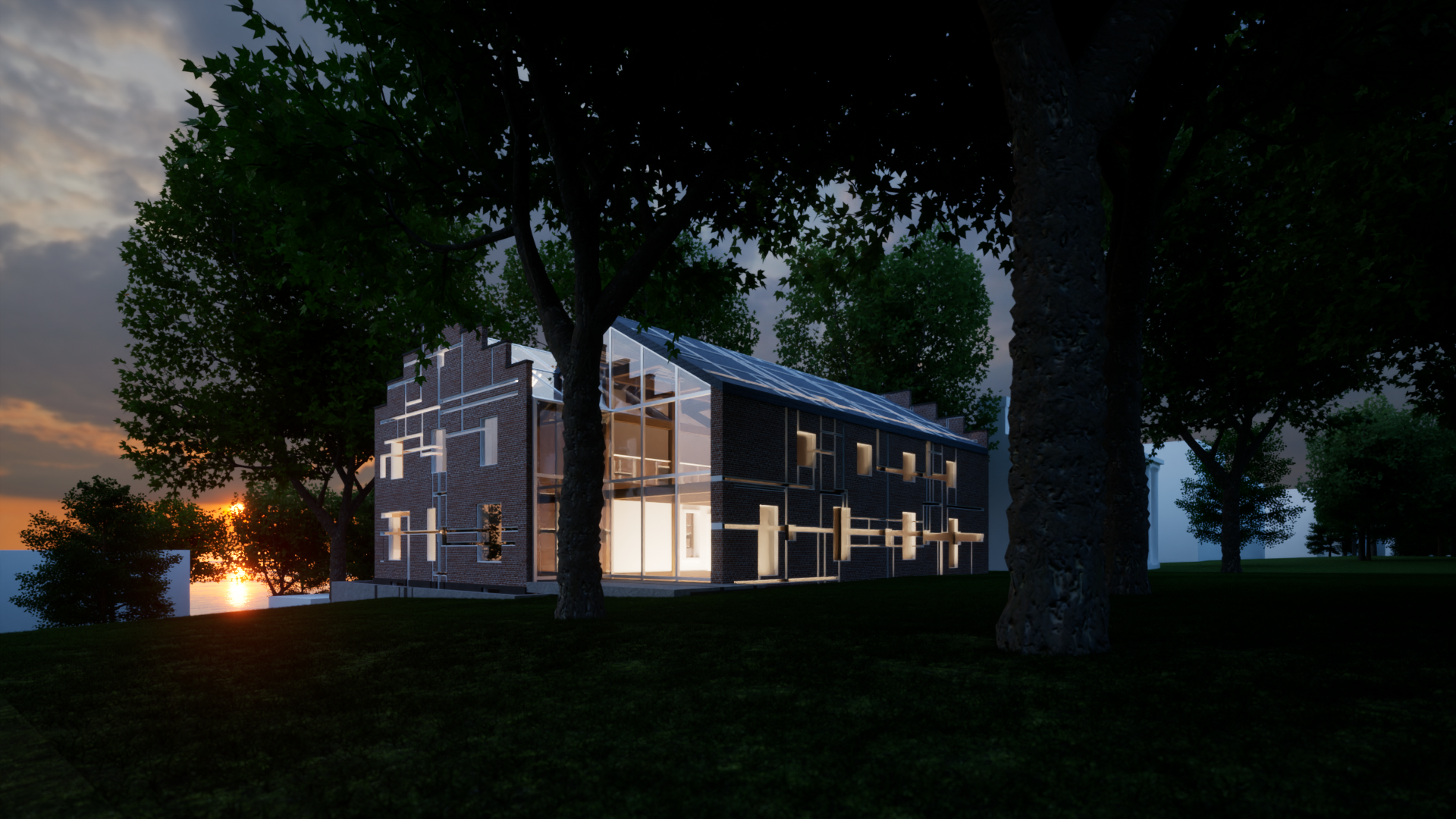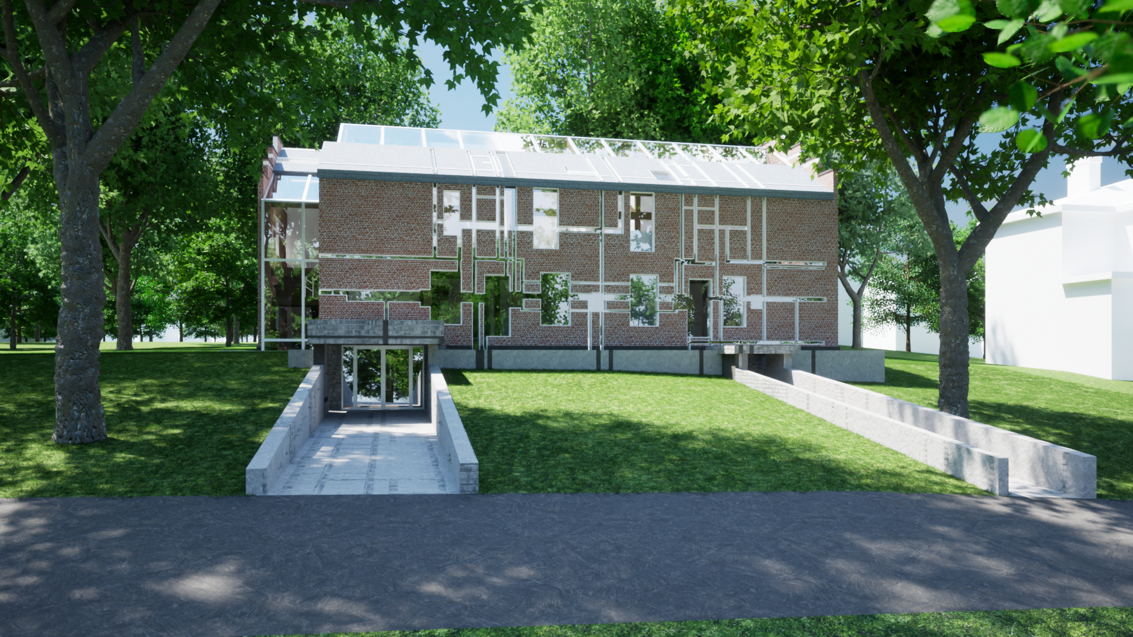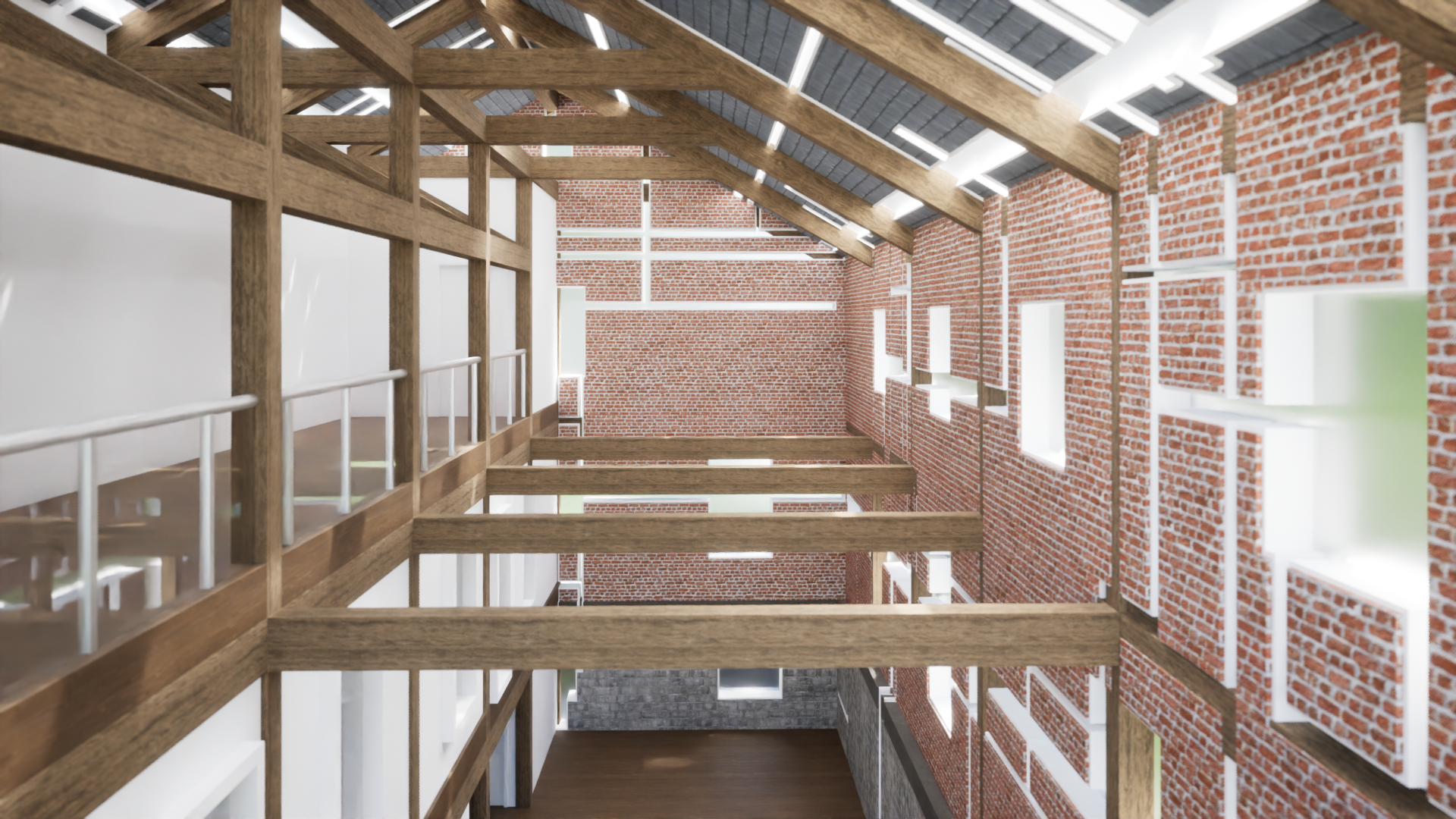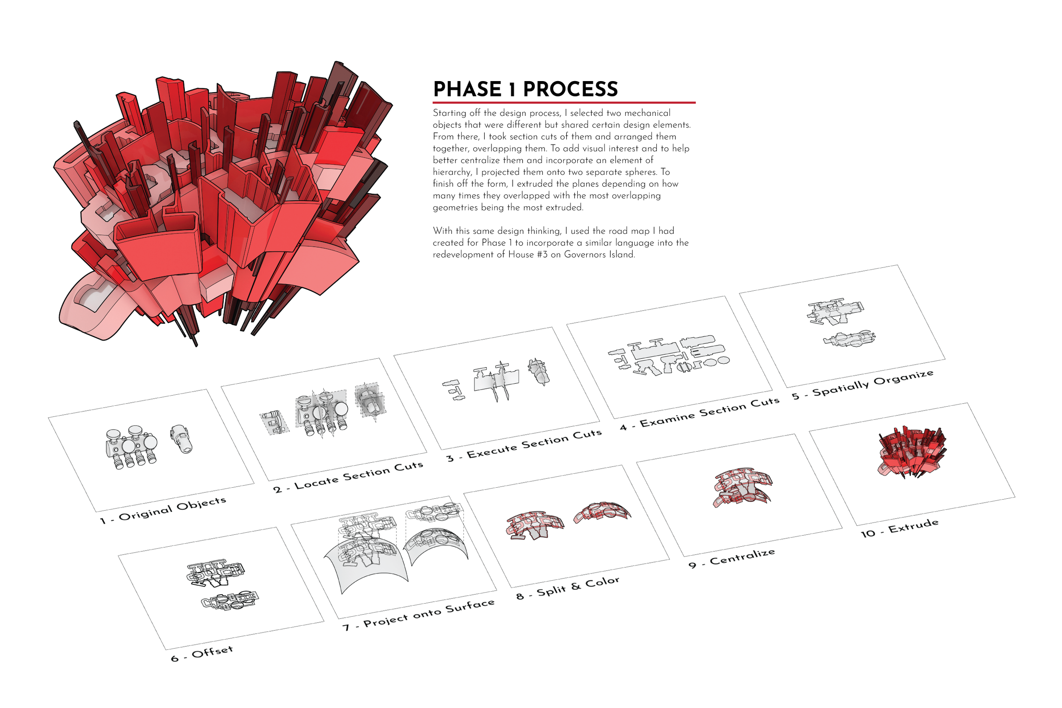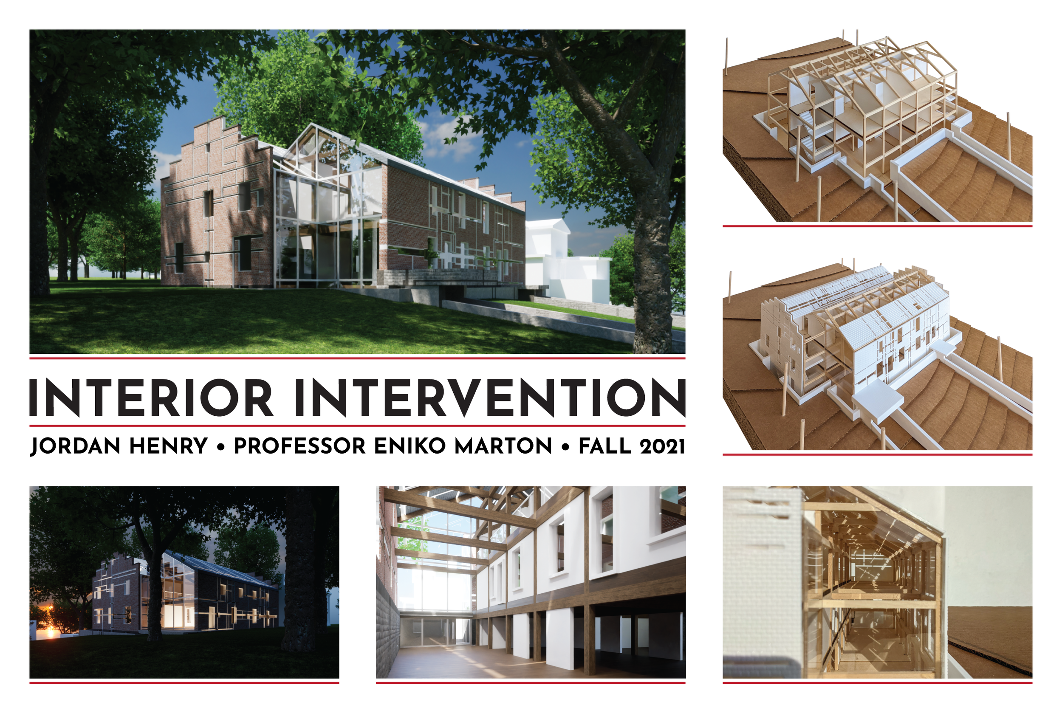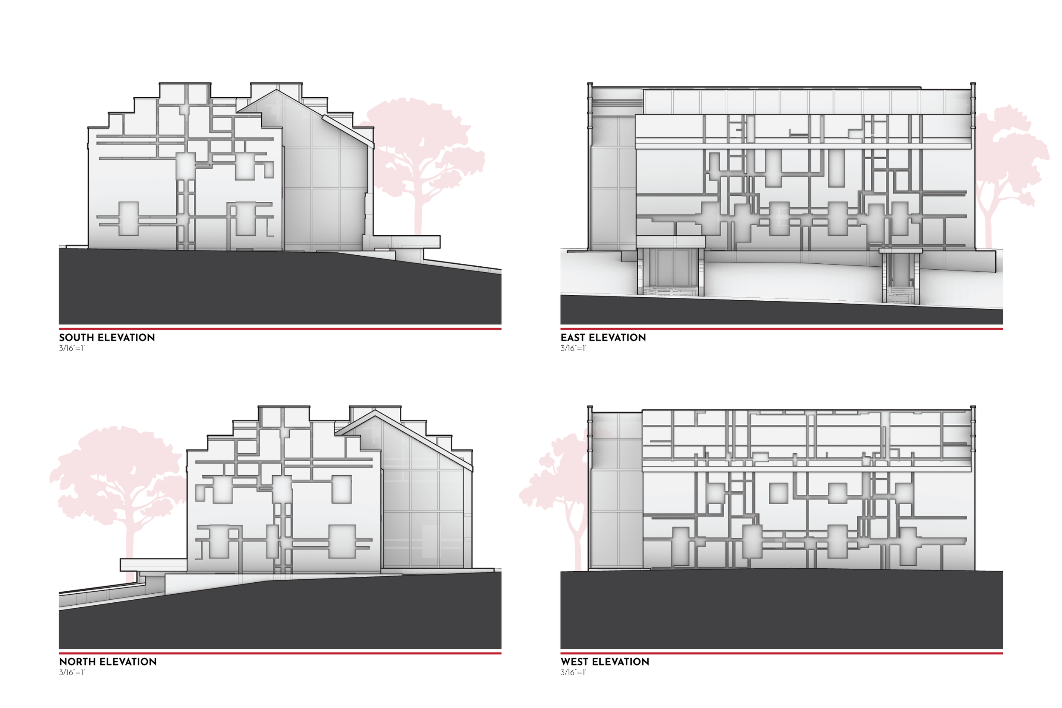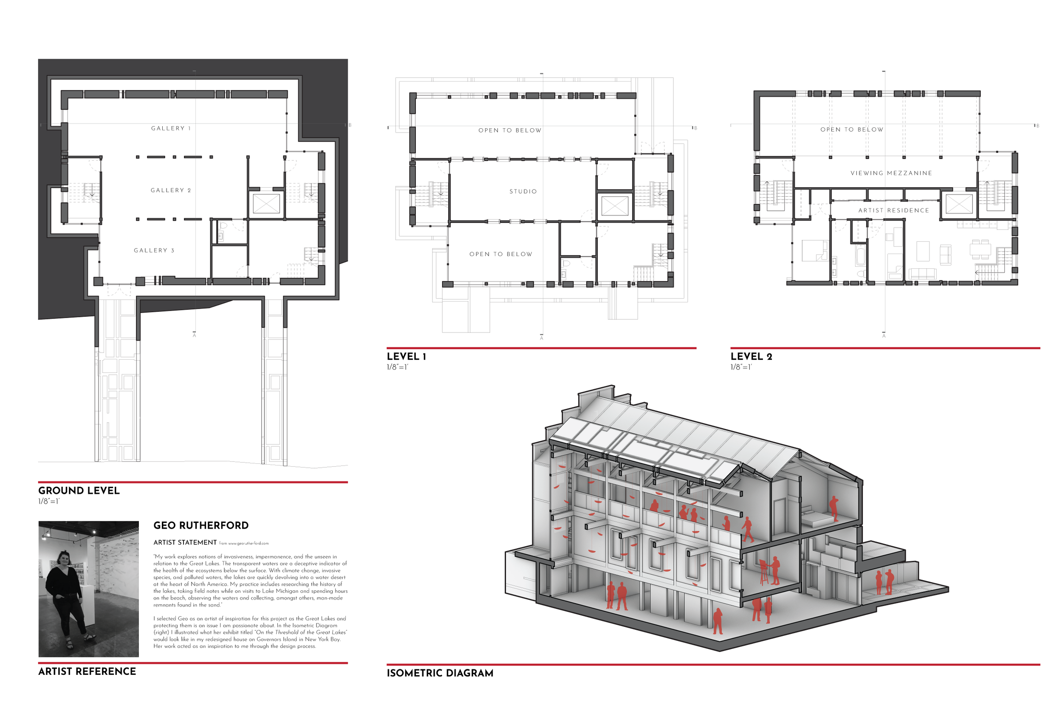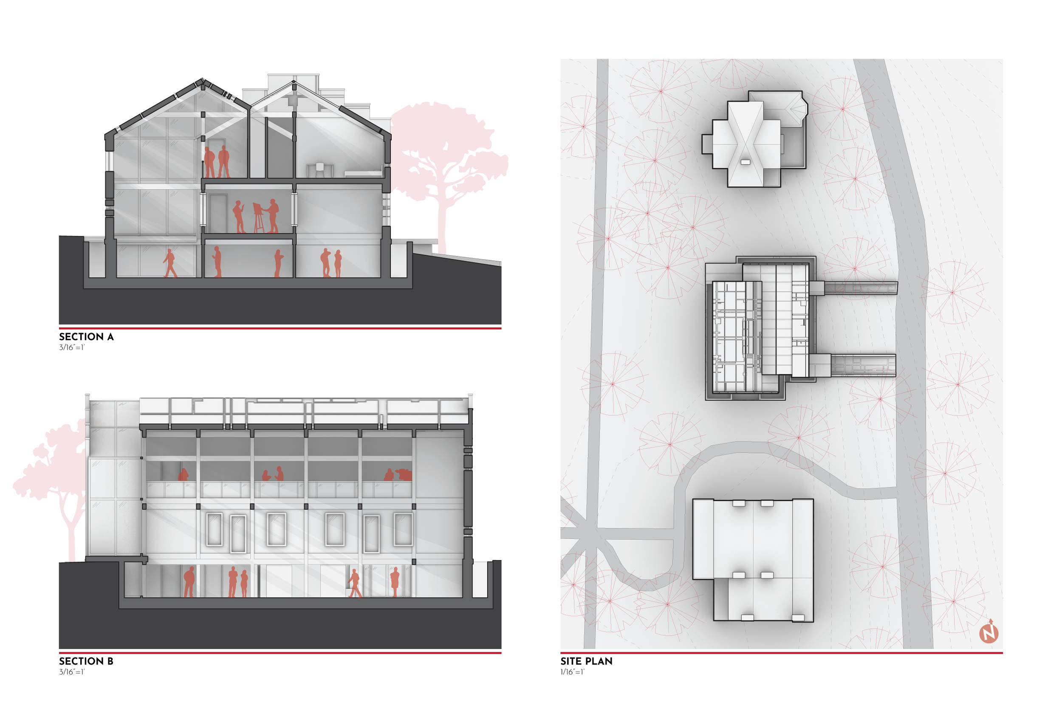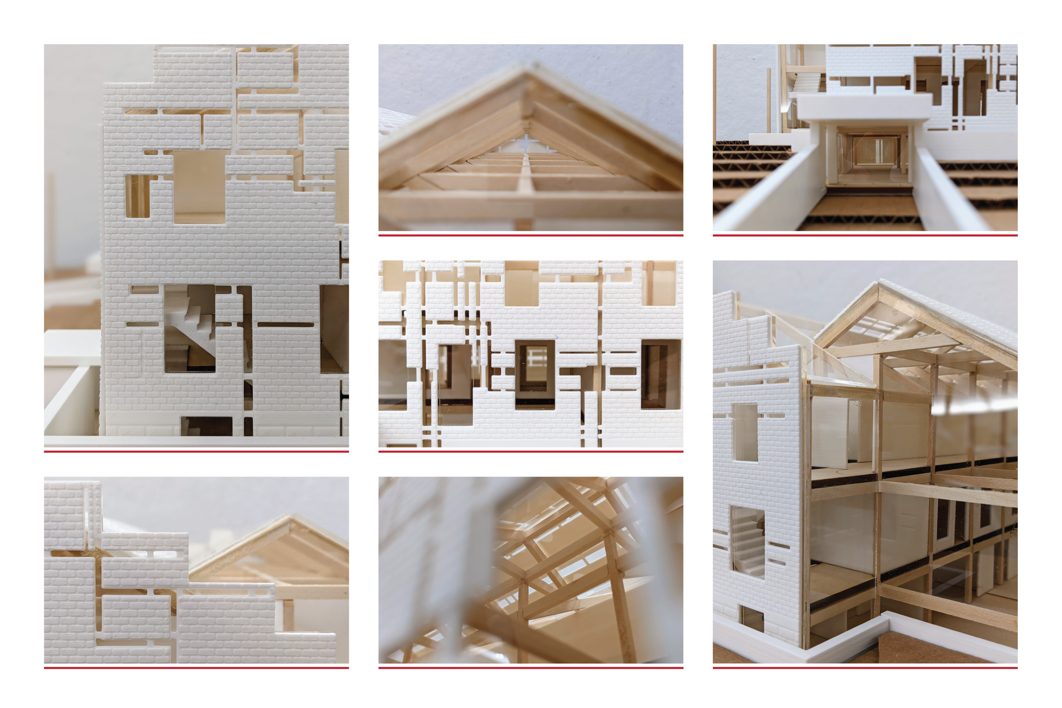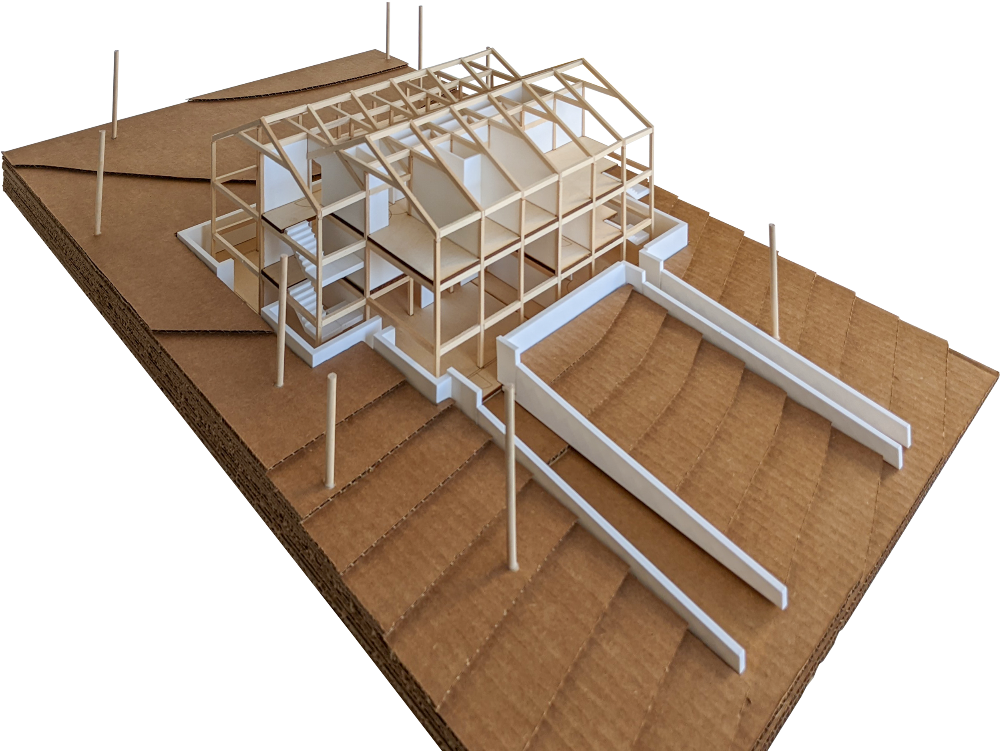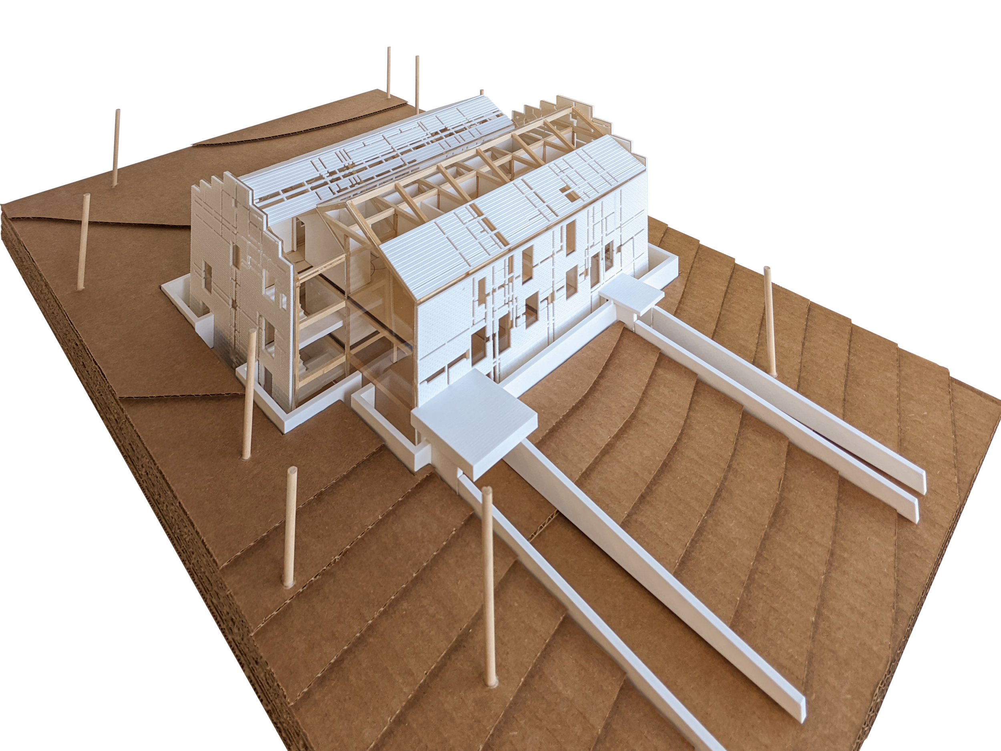
FALL 2021 STUDIO PHASE 2
PROJECT STATEMENT
Equipped with the knowledge and understanding from the first two phases of the project, I was able to move forward with the final phase using the same methodologies and design language to further strengthen the design. In the same fashion that I used the section cuts from the mechanical objects in the first phase to create an organization and extruded body, I used the floor plans from House #3 and assembled them in a similar way. I overlapped all three floor plans and extruded that from up and down, right to left, and front to back. The resulting form was then used to inform the voided cuts on the exterior shell to create veins of frosted glass windows. To further expose the interior to more natural light as well as provide an adequate amount of room for the artists residence, I disassembled the structure and shifted it over. This move freed up space for three connected gallery spaces, the artist residence, and the studio space which is suspended at the very core of the structure.
The resulting project stays true to the original house by retaining its form, material, and structure, while incorporating new design elements that rejuvenate the life of the house while still respecting the buildings and historical culture around it. Honoring those boundaries, the new building re-envisions the relationship between the artist studio space and the exhibition galleries while giving a new life to a dilapidated house. Opening up the inside and letting diffused light flood into the spaces within, the design embraces the charm of the historical neighborhood while looking forward into the future of artist and gallery space.
Digital Model Software • Rhino
Rendering Software • Twinmotion 2022
Presentation Software • Adobe Illustrator

