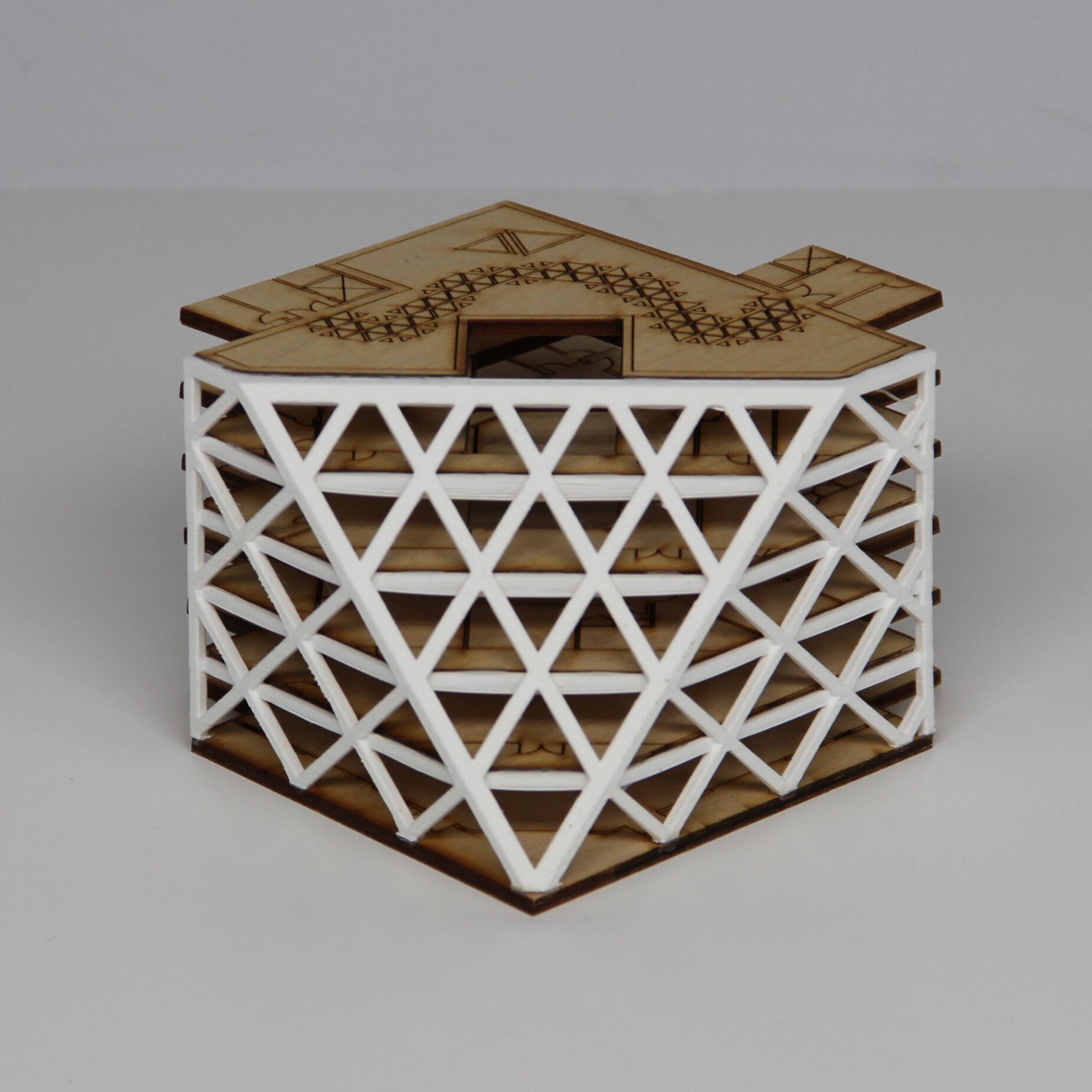
MIXED USE
• For the client and the community •
A group project challenging us to design independently while simultaneously maintaining continuity. Located in Moorhead, Minnesota, we were tasked to conceptualize a mixed use living complex which included a first floor commercial space. We also added a second floor communal studio to give back to the community.
• Partners •
Amelia Walker & Jeanna Miller
Digital Model Software • Revit
Rendering Software • Enscape
Presentation Board Software • Adobe Illustrator









